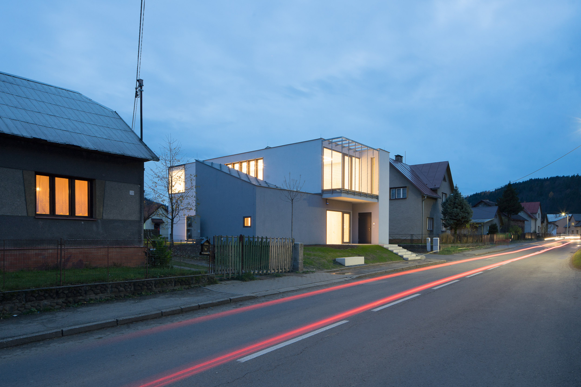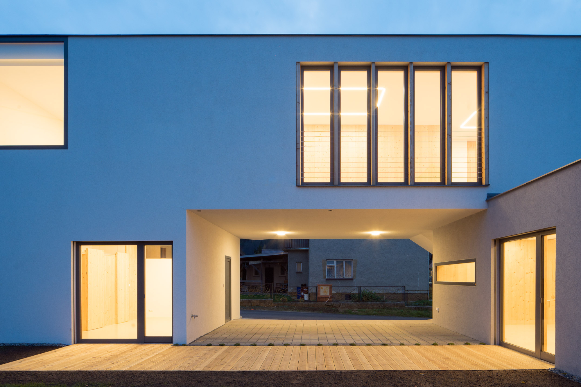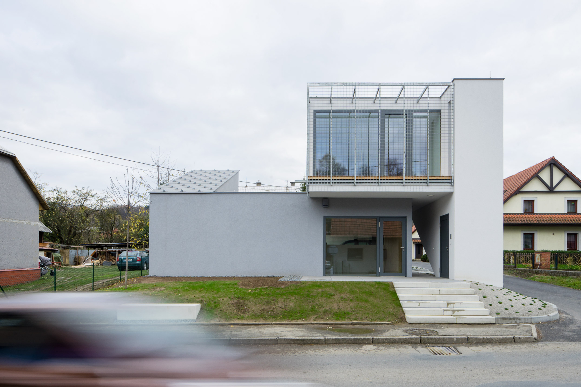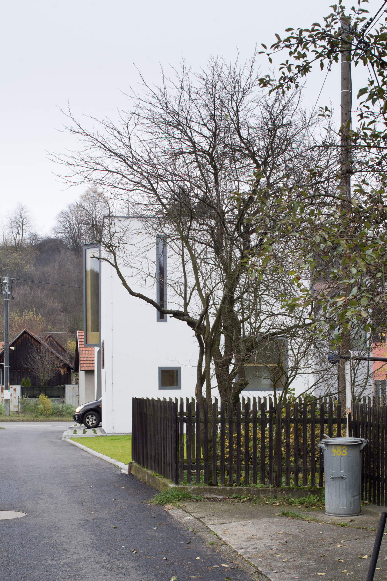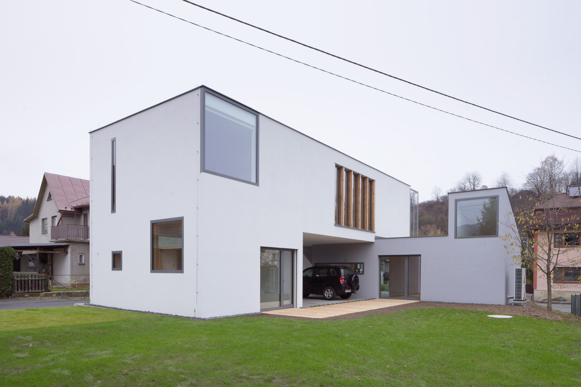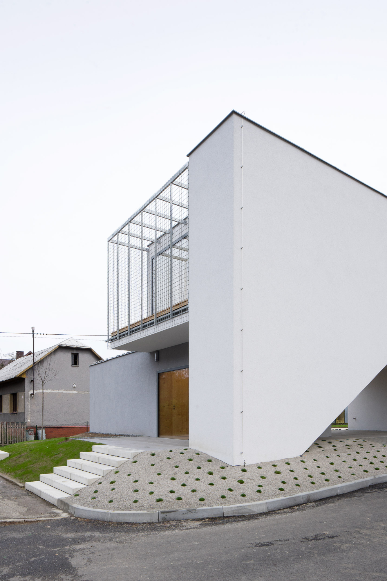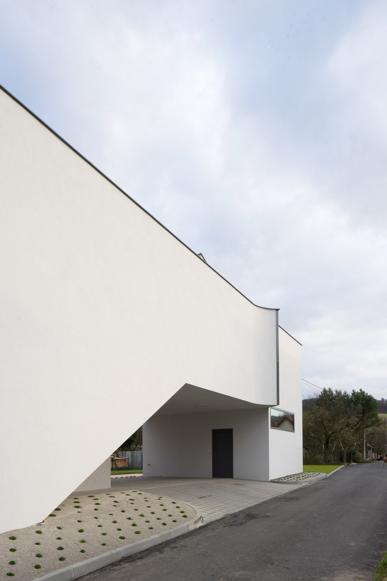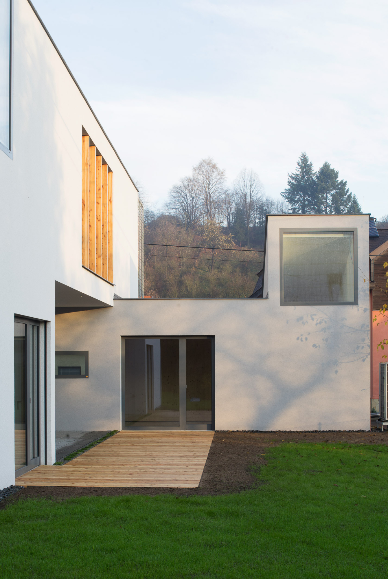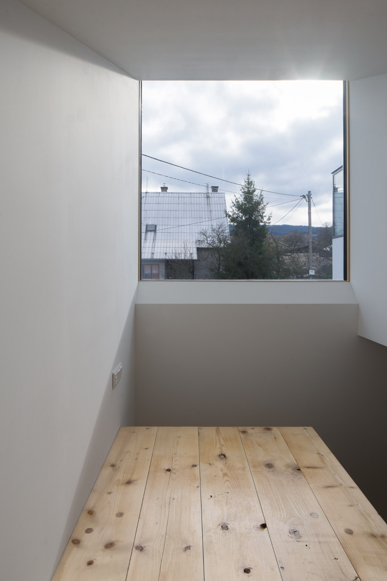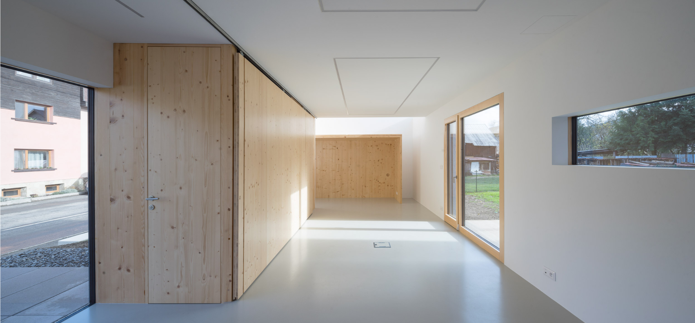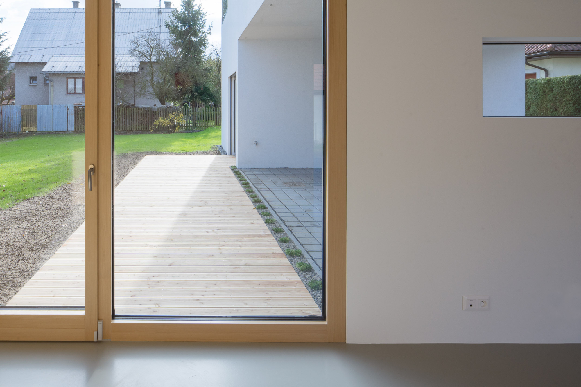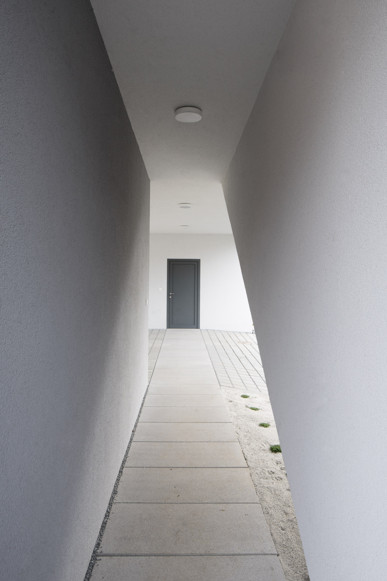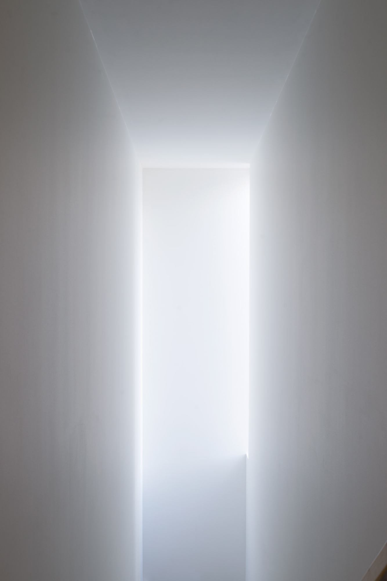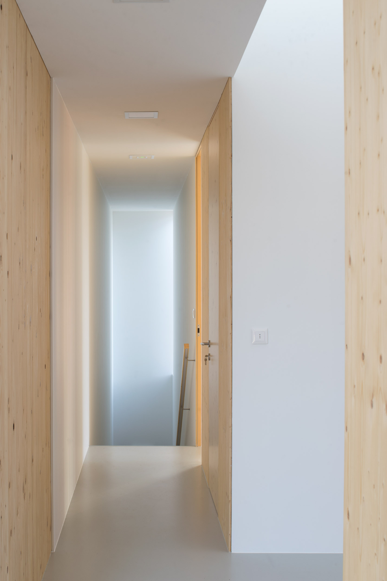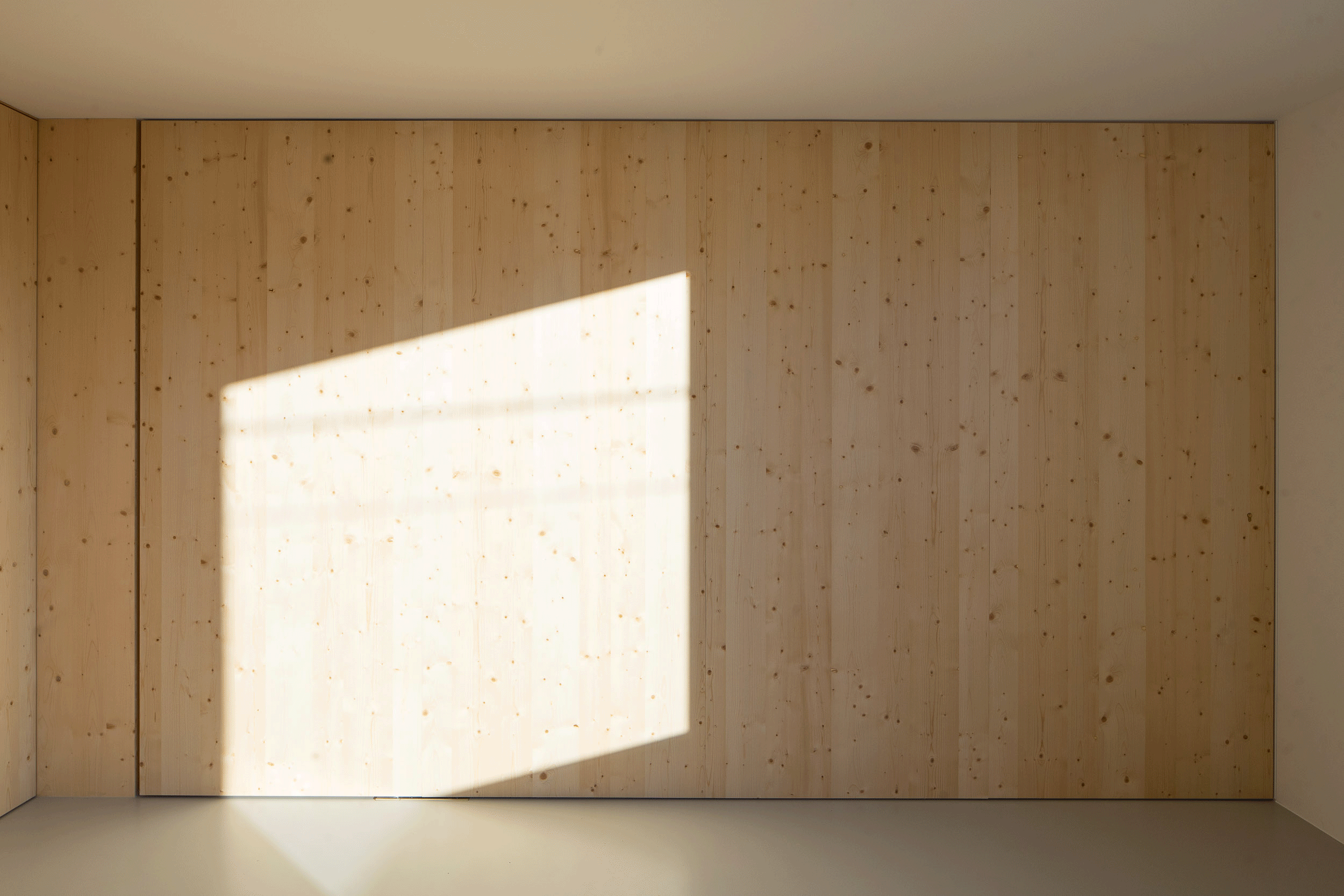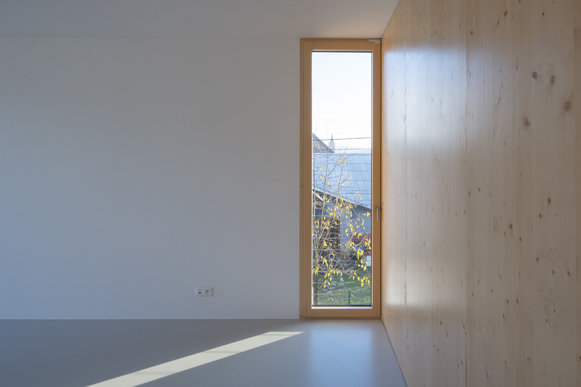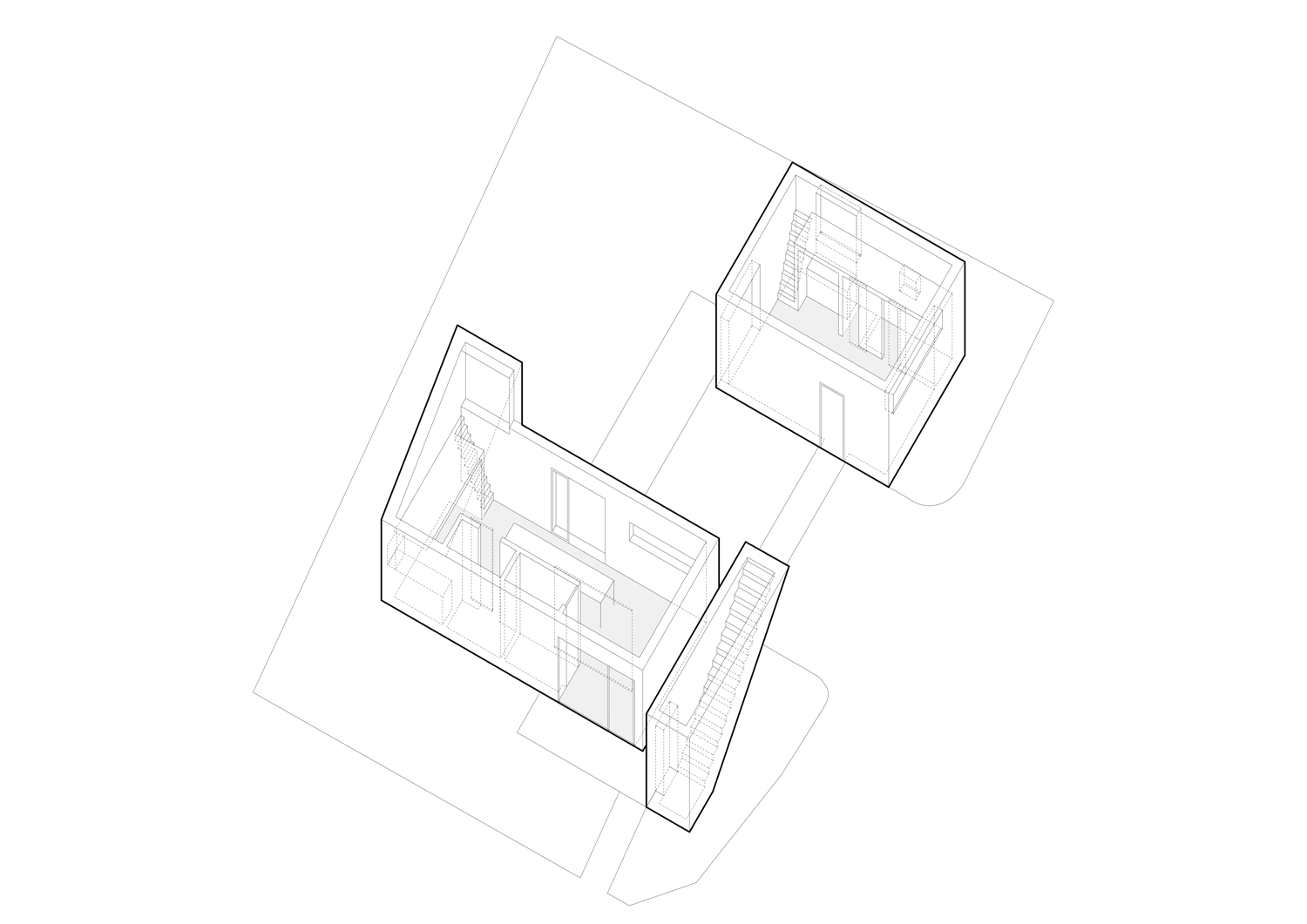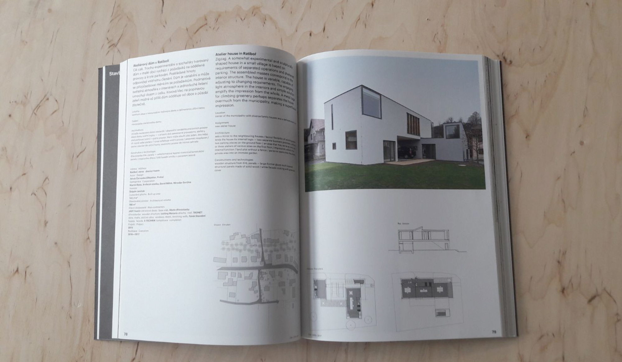Ateliérový dům Ratiboř
Parcela se nachází ve středové části obce Ratiboř. Zástavbu zde tvoří nesourodé rodinné domy s jasně definovanou uliční čarou. Náš dům kriticky zpracovává svůj kontext a svou koncepcí navrhuje alternativu ke každodennímu koloběhu cest mezi domovem a prací ve městě.
Variabilita interiérů a vnější výraz domu vychází z obsažených funkcí. Celek je tvořen třemi ateliery, třemi menšími hmotami, spojenými v jednu objemovou kompozici. Figura domu pracuje s rytmem, vrstevnatostí vztahů, střídáním plného a prázdného. Pozemek není oplocen, přízemí domu je z části otevřeno do uliční fronty vesnice a z části se otevírá do intimní zahrady, která se stává společným těžištěm všech obyvatel domu. Hmota časem poroste vegetací a nahradí zelené koruny stromů.
The site is located in the heart of Ratiboř village, near Vsetín, in the eastern part of Czechia. The neighborhood has been developing inconsistently, resulting in a chaotic context of differing houses. Our house critically reflects its environment and presents a different approach to today’s housing, challenging conventional routine of commuting from home to work in the city.
This is reflected in the disposition, consisting of three studios, three smaller objects connected into one volume. The composition works with a legible rhythm of alternating solid and hollow masses, incorporates layers of spatial and functional relations. The plot has no fence – the house opens up to the street as well into the inner yard; the intimate garden becomes a common focal point of all the house inhabitants. The volume will be covered by vegetation over time, replacing treetops in the silhouette of the street.
Místo:
Ratiboř
Studie:
2015
Realizace:
2017
Zadavatel:
Štěpán Janíček
Spolupráce:
Martin Rosa
Archcon statika
David Böhm
Miroslav Svrčina
Fotografie:
Tomáš Souček
Ocenění:
Ročenka architektury
2016-2017
