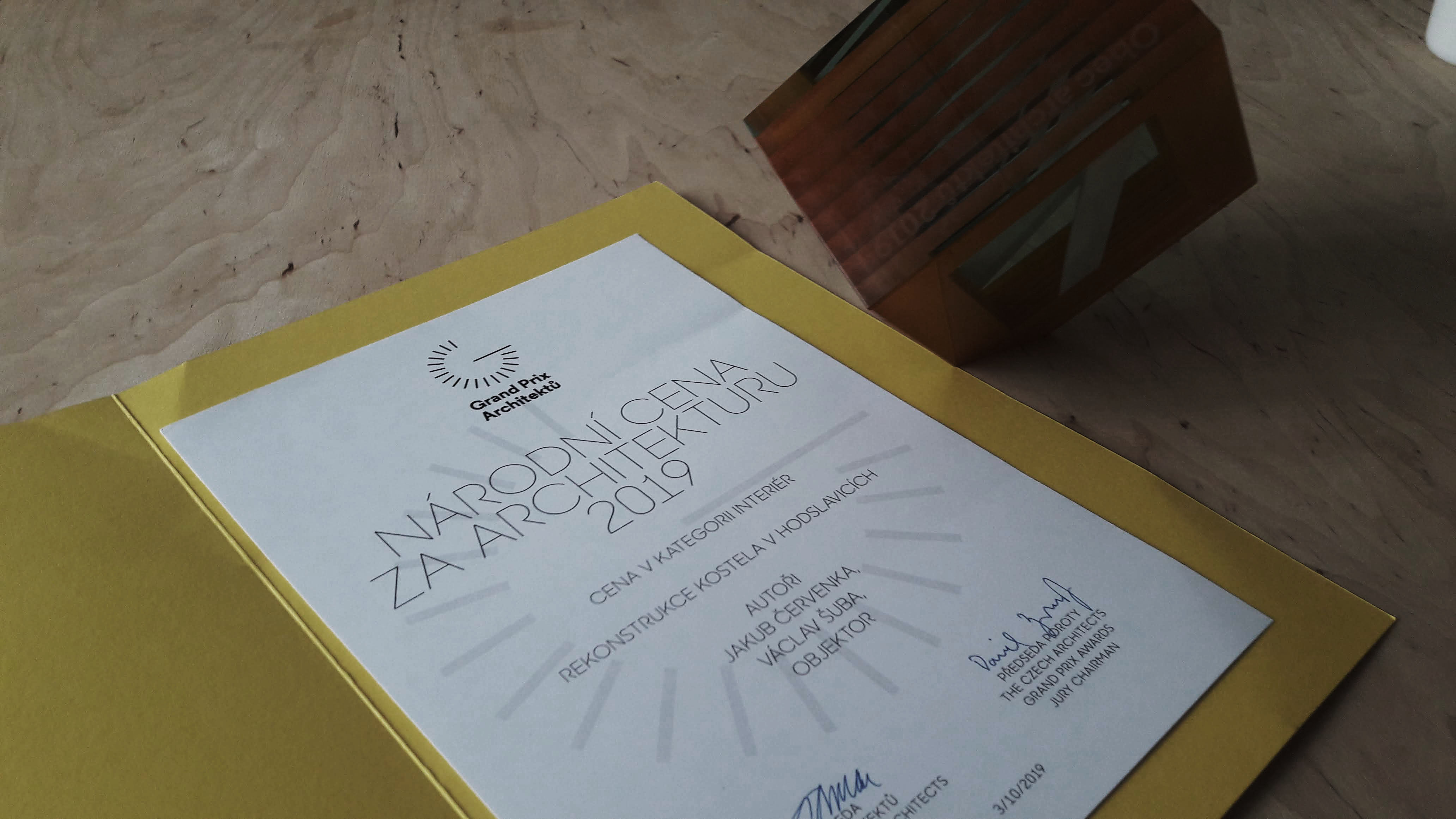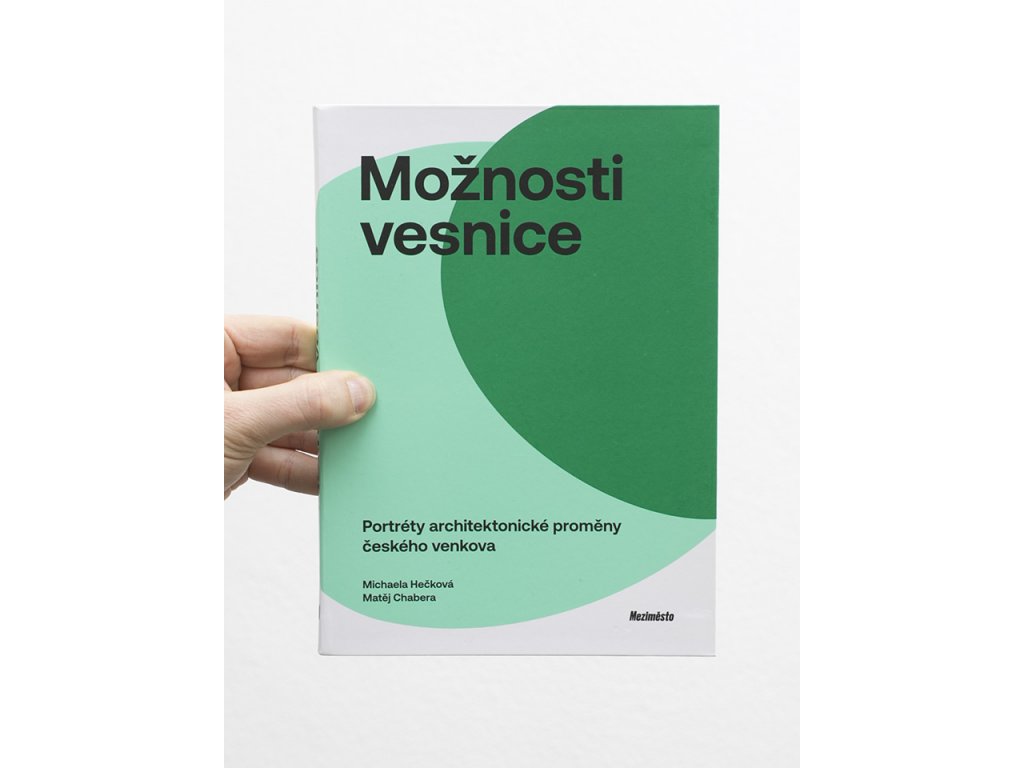Evangelický kostel Hodslavice
Hodslavský kostel byl postaven roku 1813 pro jeden ze tří nejstarších evangelických farních sborů na Moravě. Nutnost stavebních úprav společně s proměnou života v evangelické církvi generovaly projekt, integrující nové potřeby farního sboru společně se současným přístupem k péči o sakrální stavby. Nový tvar pódia v presbytáři a odstranění lavice pro faráře umožňují víceúčelové užití prostoru pro všechny sakrální I kulturní aktivity, které jsou nedílnou součástí dnešního života farního sboru. Oltářní stůl i s křížem je odstraněn a nahrazen novým mobilním stolem Páně. Při vstupu je navrženo zázemí pro církevní i společenské aktivity.
Návrh zdůrazňuje tektoniku kostela, odstraňuje nánosy nevhodných barevností a materiálů. Sjednocuje prostor výmalbou a podlahou z masivního dřeva a pískovce. Stávající symboly a detaily jsou s péčí restaurovány. Čitelnost prostoru je zdůrazněna novou koncepcí osvětlení. Lokálně je přiznáno kvádrové kamenné zdivo. Je kultivována typografie verše v prvním poli klenby. Navazujeme na technické řešení odvodu vlhkosti, vytápění kostela i návazných ploch exteriéru.
The church in Hodslavice was built in 1813 for one of the three oldest evangelical parish congregations in Moravia. Necessity of reconstruction together with the evolving way of life in the evangelical church generated a project, uniting needs of the congregation with contemporary approaches to preservation of sacral buildings. New shape of the podium in the presbytery, together with the removal of the parson’s bench enable a more versatile use of this space for all ecclesial and cultural activities, now firmly ingrained in the daily life of the congregation. Both the altar table and the cross are removed and replaced by the new Table of the Lord; a stained glass window in the axis of the church is thus revealed. Following the entryway a new utility space for cultural and sacral program is created.
The tectonics of the church is emphasized by purging the space of disruptive interior layers, improper paintings, inadequate material solutions. In their place a new paint is applied, as well as new floor of sandstone and massive pinewood. This creates a calm background on which original details and symbols, carefully restored, can stand out. New lighting solution supports the spatial impression of the nave. Original masonry is revealed where possible. Typography of the verse from the Psalms, written in the first arch of the nave, is cultivated. Heating and draining is newly conducted, following the original solutions.
Místo:
Hodslavice
Studie:
2016
Realizace:
2019
Zadavatel:
ČCE, Hodslavice
Spolupráce:
Doc. Ing. arch. Kamil Mrva, Ph.D
Fotografie:
BoysPlayNice
Ocenění:
Národní cena za Architekturu
kategorie interiér
Finalista české ceny za architekturu 2020
Kniha Možnosti vesnice
Brožura evangelický kostel Hodslavice ke stažení zde





















